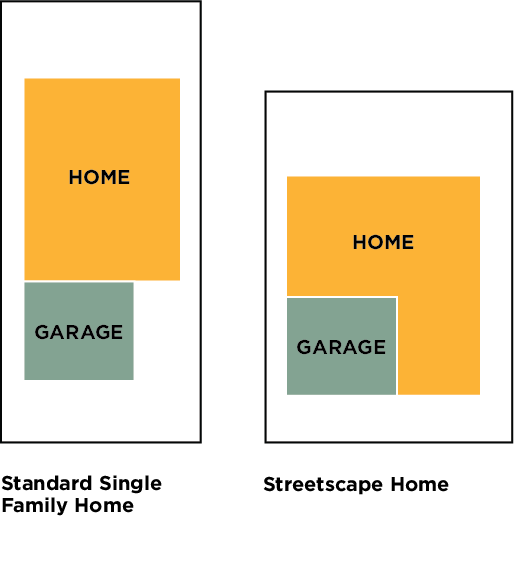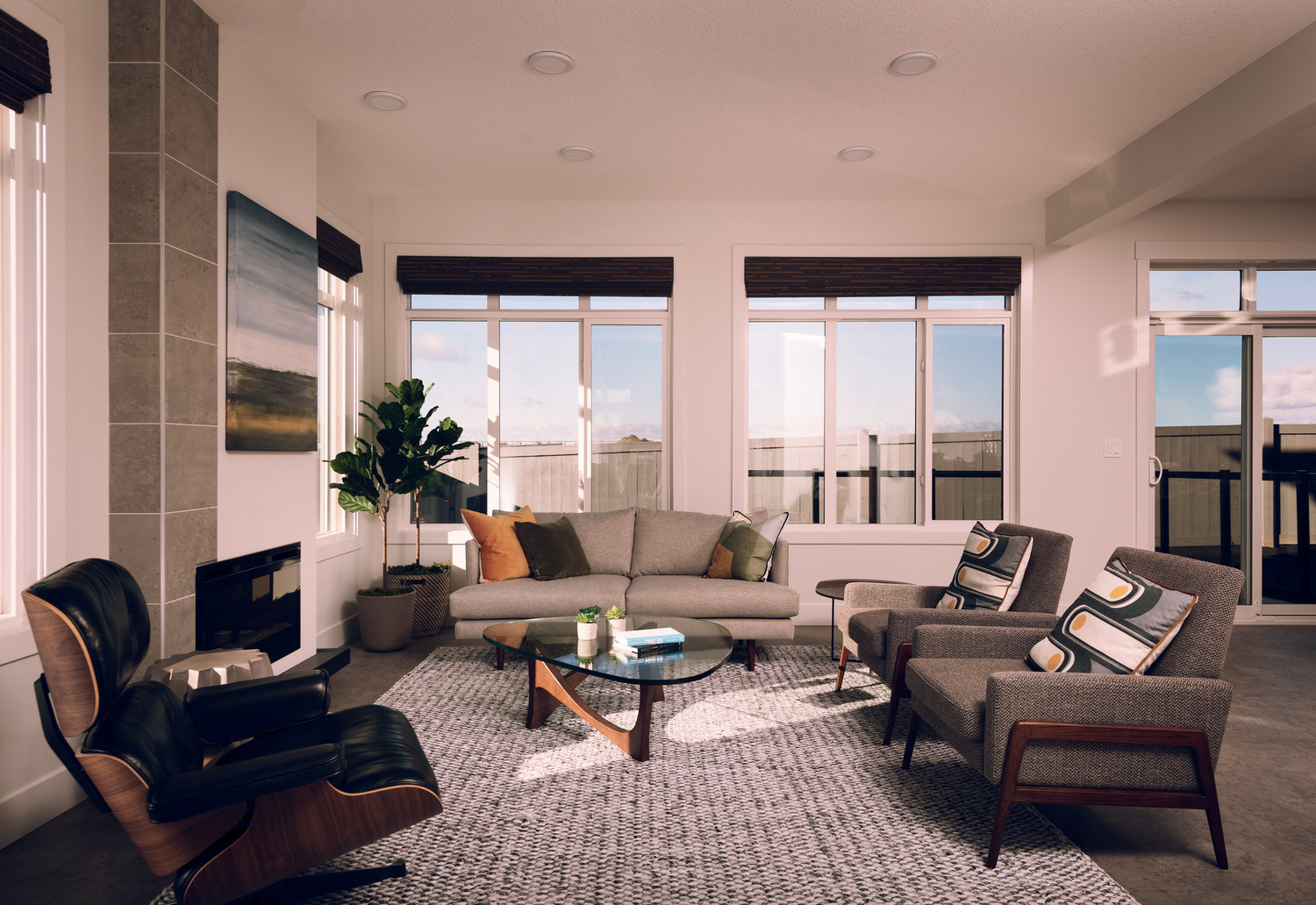Single Family Homes
It’s all about personal preference. Both Single Family and Streetscape homes have similar sizes, with comparable finishes, numbers of bedrooms and bathrooms.
The difference is the shape of the lot and orientation of the home. The simplest explanation is that a standard single-family home generally has the garage attached to the front of the home, whereas a streetscape home generally has the garage located within the overall outline of the home. The two examples below have equal living space and equal garage sizes.
Another difference is that a Standard single family home has minimum 1.2 m (3.93 ft) side on both sides of the home, where a streetscape has a minimum 0.75 m (2.46 ft) foot and a minimum 1.05 m (3.44 ft) side yard. Again, it all comes down to what fits your lifestyle.
Some advantages you’ll find with a Streetscape home include:
The best of both worlds – you’ll be able to have a front attached garage AND a good sized veranda for a welcoming feel
Your home will be the highlight, not the garage. The curb appeal of these homes is one above the rest!
You’ll get more windows with a Streetscape home as the fire code simply allows for it! You’ll have way more natural light filling your home.
You’ll be unique – the streetscape product is new to the market after a long run of the traditional single-family homes. You’ll stand out and help create a non-cookie cutter look on your street!
Kanvi Homes
Streetscape & Standard Single Family Homes
Step into a Kanvi Home and discover breath taking contemporary designs. Kanvi Homes masterfully brings the benefits of modern construction practices, high level of details and beautiful design. Over the last ten years we’ve been recognized by our design excellence and our dedication to a calm and clear client experience. Large kitchens for culinary masters, sensational and exciting ensuites, open spaces and warm bright natural light are all hallmarks of a Kanvi Home. Kanvi Homes, live life modern.
Kanvi Homes is building Streetscape and traditional front attached garage homes in The Arbours as well as double and triple car front attached garage homes in Arbour Estates.
Rohit Homes
Streetscape & Standard Single Family Homes
At Rohit Homes, we believe that everyone deserves to live in style. Say goodbye to boring beige and hello to a designer-curated home that suits your unique lifestyle. We’ve changed the game with six exclusive, globally-inspired home styles design boards which are destroying the typical cookie-cutter look of new homes. Find your style with a single family or duplex home by Rohit Homes.
For over 30 years, Rohit Homes has been a leading home builder in Edmonton, Sherwood Park, and Fort Saskatchewan, and the recipient of the Canadian Home Builders’ Association 2016 Edmonton Multi-Family Home Builder of the Year award.
Rohit Homes builds Streetscape homes, traditional front attached garage homes, and front-back duplexes in The Arbours.
Art Homes
Streetscape Homes
Art Homes is a local, family owned company originating in 2006, that builds a variety of custom and spec homes in Edmonton and surrounding areas. We believe in honesty, integrity, service, quality – and most importantly, creating enduring relationships with our clients. Art Homes’ standard home package includes many environmentally friendly products and procedures, as well as innovative, leading edge designs. Along with green features, we offer stunning artistic and elegant touches that make your home exceptional. We know what your new home means to your family!
Happy Planet Homes
Rear Attached Garage Zero Lot Line Homes
The team at Happy Planet Homes has a combined experience of over 14 years in development projects. With a talented team, paying keen attention to detail, and lean operational practices we consistently exceed our client’s expectations.
Our residential projects include single-family and multi-family projects across western Canada. Our goal is simple, we aim to build homes for the present and future. As an experienced builder, we continuously seek ways to provide desirable layouts and luxury finishing in all of our homes. We work hands on with our clients to provide a home that fits their lifestyle, which is achieved by consultation and customizing layouts. We are proud of our track record to continuously deliver high quality and affordable luxury homes.
Our core principle is focused on providing ongoing support to our clients, providing a unique collection of layouts with customization options, and providing standard luxury finishings in all of our homes.






