Arbours of Keswick Showhomes
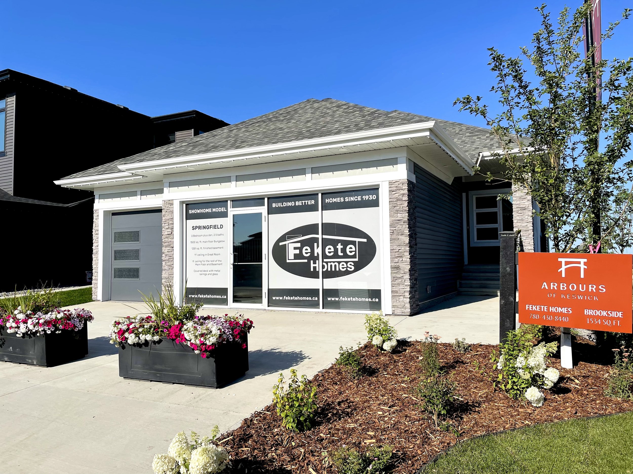
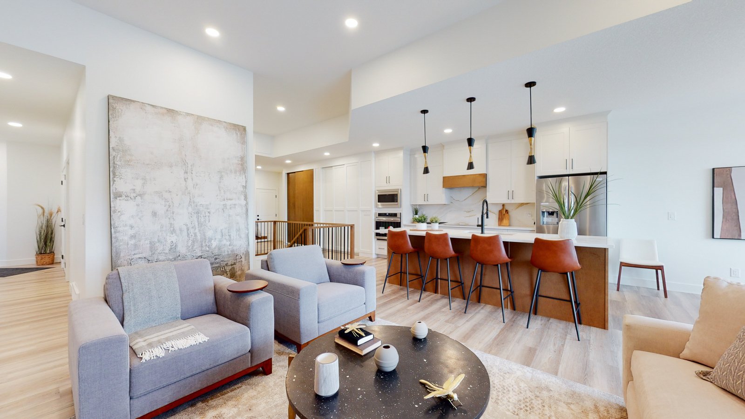
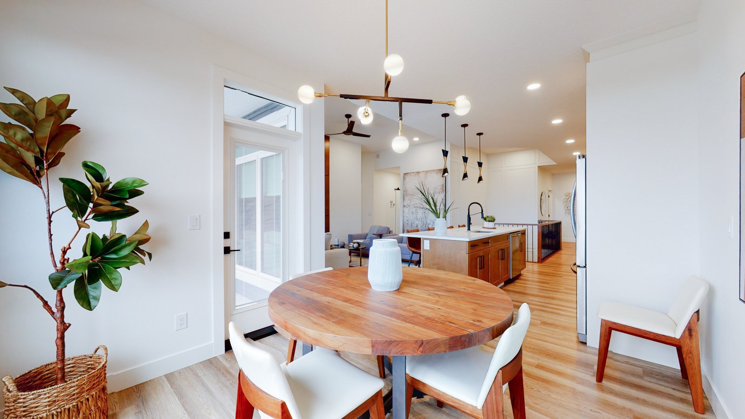
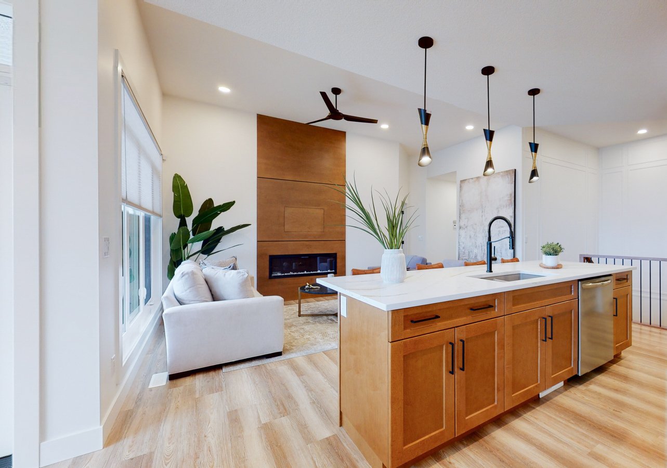
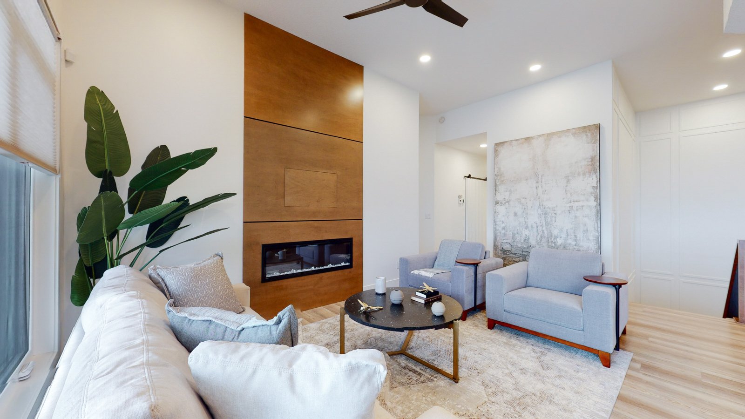
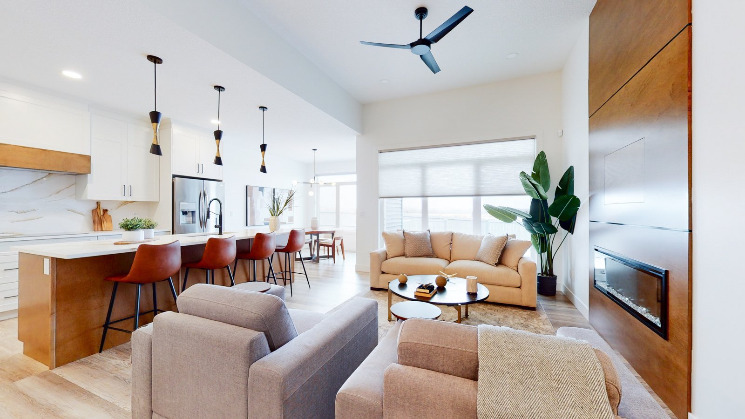
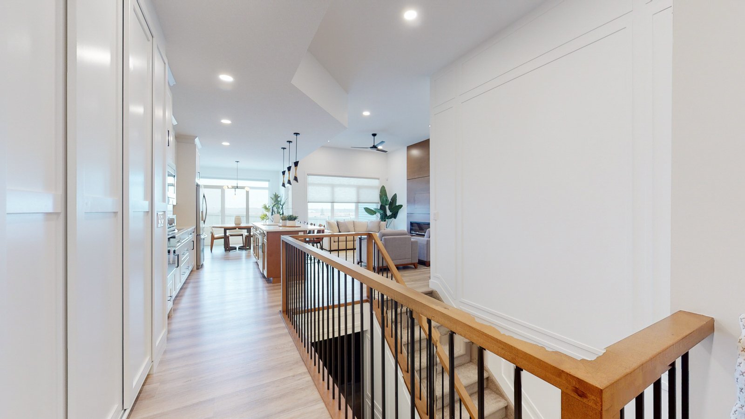
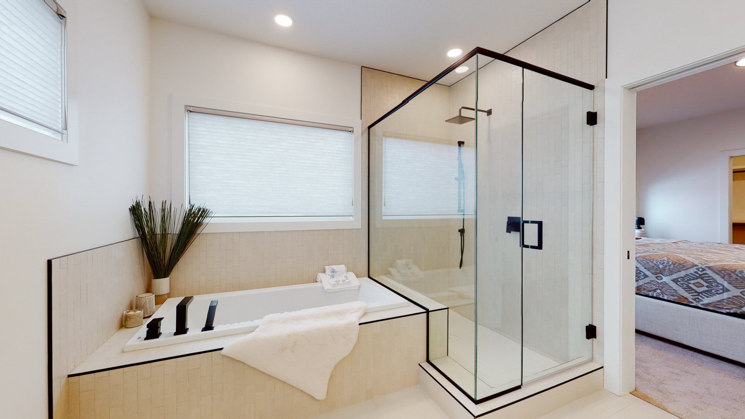
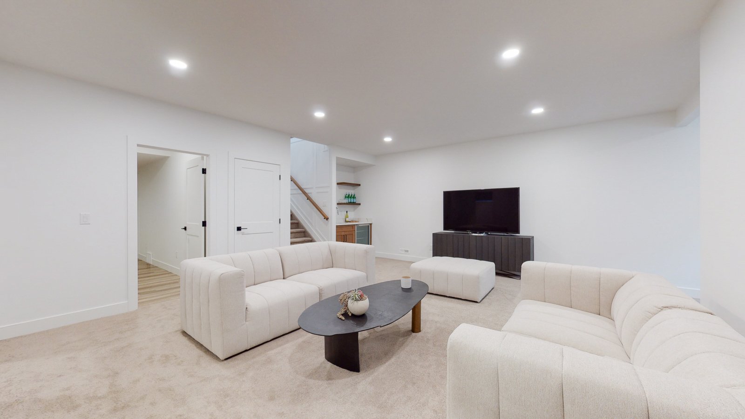
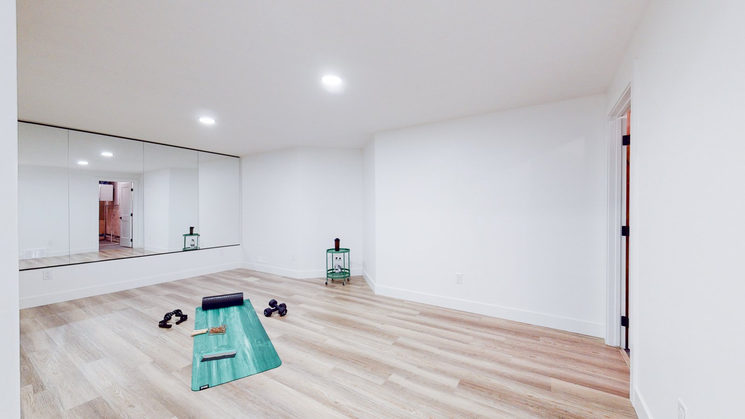
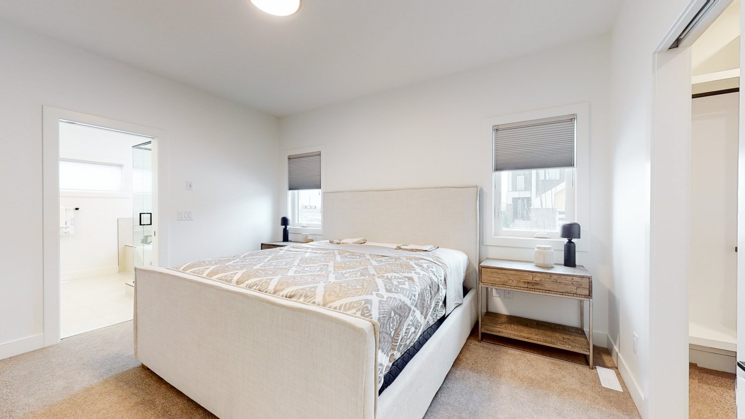
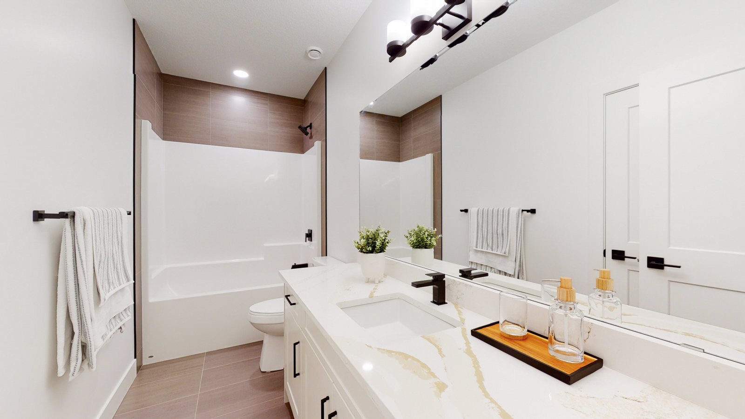
Fekete Homes
Estates Showhome
Building better homes since 1930, Fekete Homes proudly presents the Brookside bungalow showhome in the Arbours of Keswick. Boasting 1534 sq.ft. of living space on the main floor, with an additional 1145 sq.ft. in the fully finished basement.
Timeless & artfully designed featuring a welcoming floor plan showcasing 9ft & 11ft main floor ceilings throughout, 4 bedrooms, 3 full baths, an elegant kitchen with modern cabinetry, and large center island. The bright great room features a modern electric fireplace accented with luxury vinyl plank flooring.
Custom finishing is evident throughout the home in many forms. The primary bedroom features a spa like en-suite & spacious walk-in closet. The home also features a triple car garage, a spacious mudroom and a convenient built-in pantry. Additional features of this EnerGuide efficient home include: Dual Stage Lennox furnace, Commercial grade HWT, HRV, Triple pane windows, a covered rear deck.
Showhome Hours
Monday-Friday: By Appointment Only
Saturday & Sunday: 12pm-5pm
Holidays: 12pm-5pm
Location
ART Homes
Streetscape Showhome
This Niro is our most popular open to above concept, which has been aesthetically modernized with interior finishings to fit the personality of the builder's two-year-old rambunctious, energetic son.
The home offers a spacious feel with optimal space utilization. No space is wasted space. The 18 foot open to above great room features space and privacy within different living areas in the home to unwind and relax for those busy families. This show home boasts a fresh, young vibe with a basement suite.
Showhome Hours
Monday-Thursday: 3pm-8pm
Saturday & Sunday: 12pm-5pm
Holidays: 12pm-5pm
Location
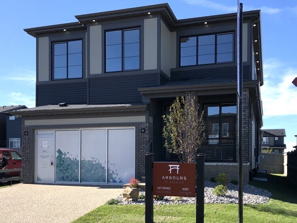
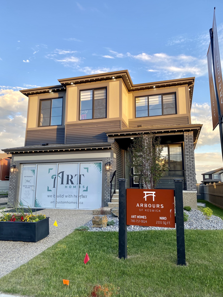
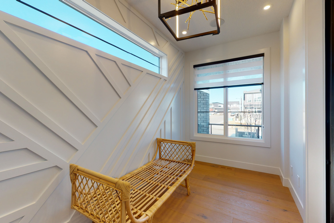
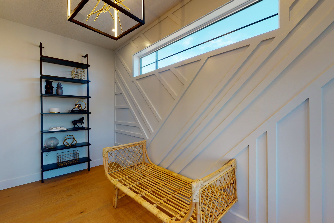
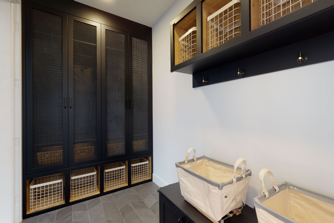
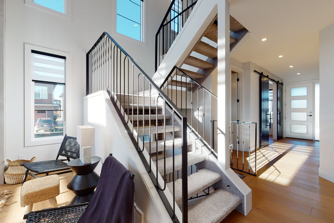
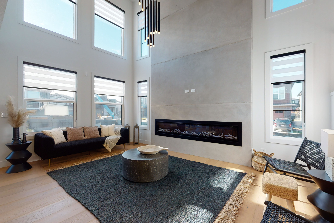
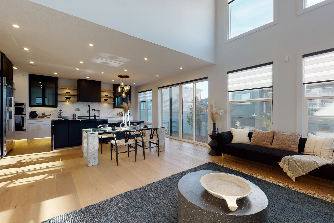
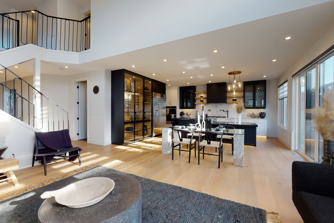
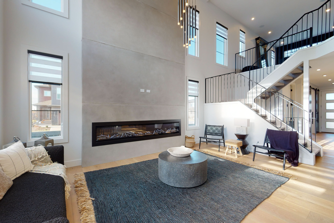
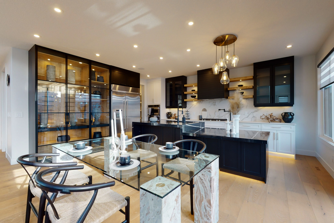
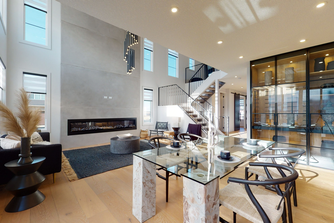
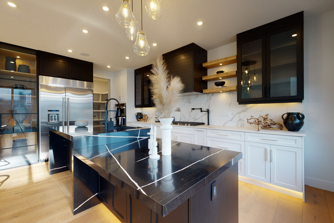
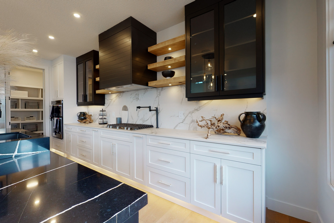
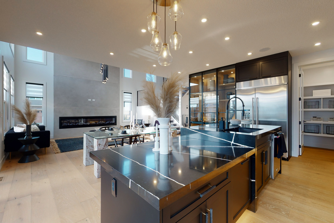
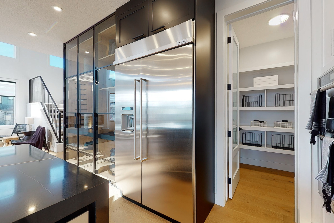
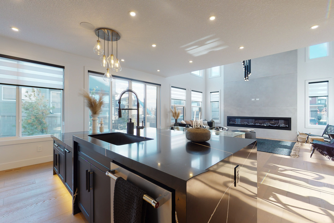
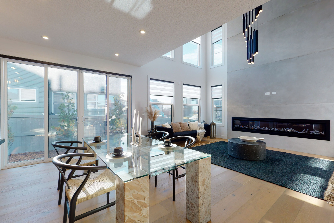
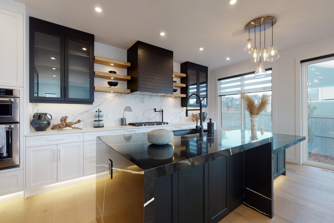
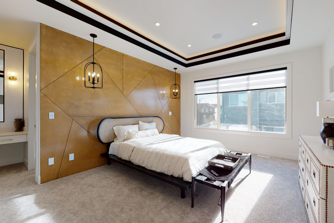
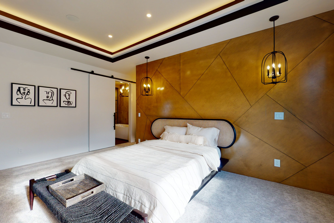
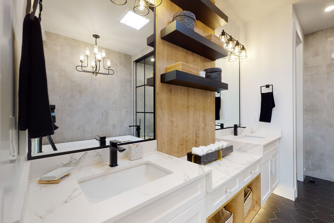
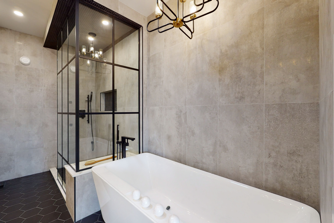
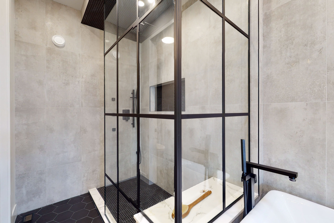
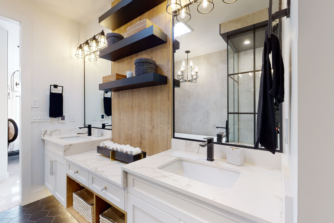
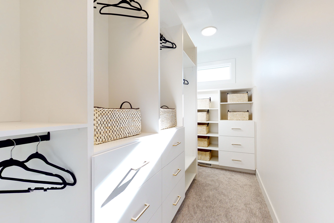
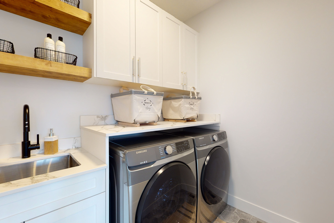
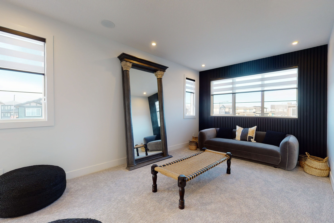
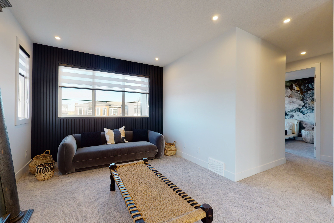
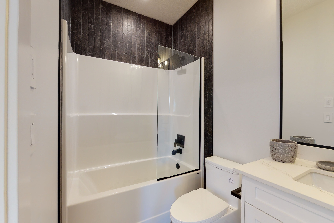
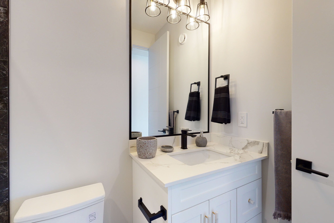
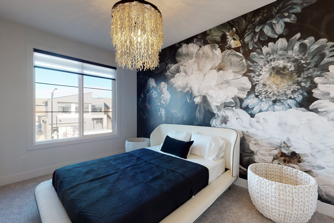
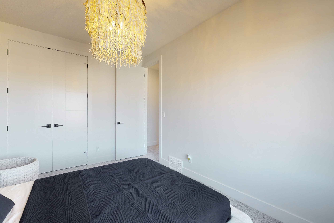
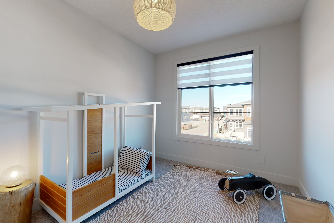
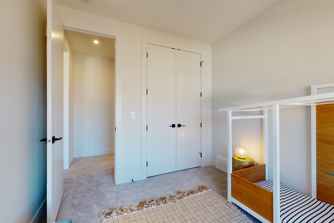
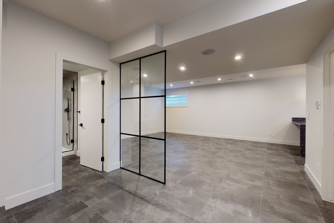
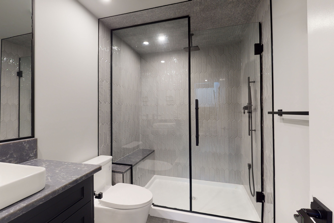
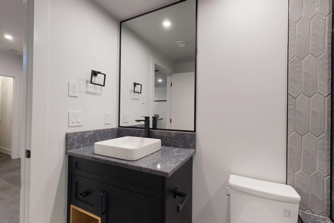
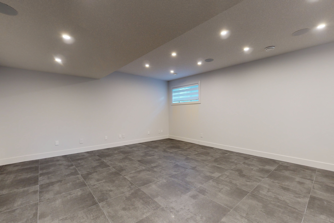
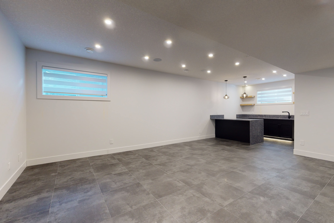
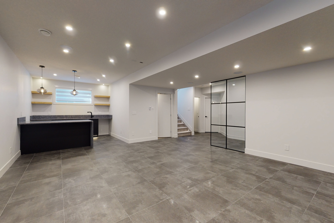
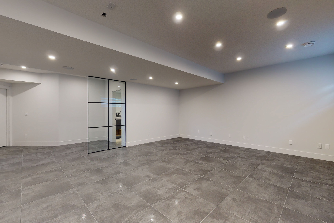
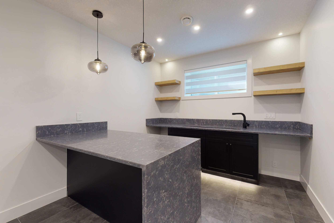
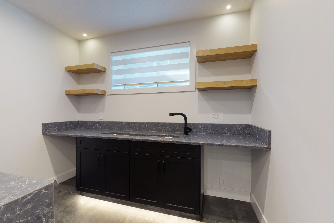
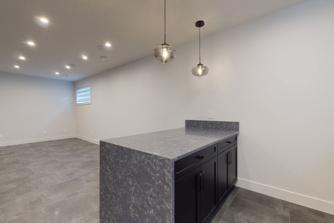


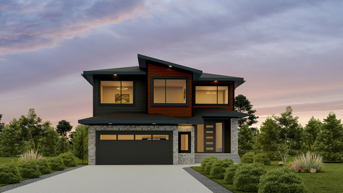
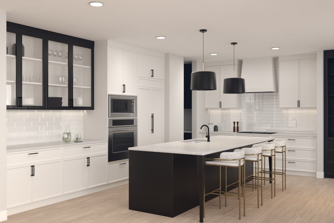
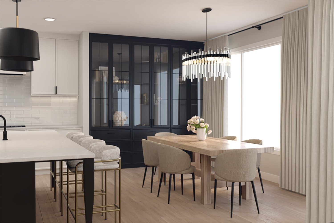
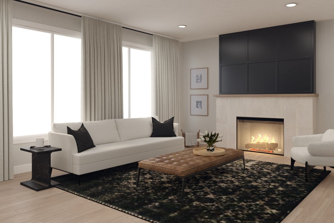
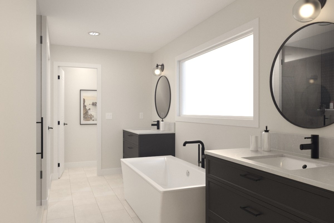
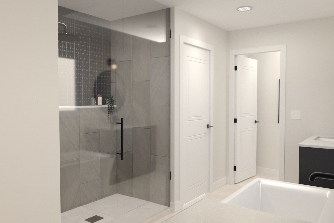
Kimberley Homes
Future Showhome Opening Fall 2024
If you are looking for a show-stopping Kitchen, look no further than the Jackson built by Kimberley Homes. With a central island over 10′ long off the dining nook, host your friends and family with ease. Luxury appliances include a built-in wall oven, microwave, and oversized fridge. Take the party outside to your west-facing, 10′ x 19′ rear deck and enjoy the sunsets. Upstairs find a functional layout with a central bonus room and glass-enclosed loft space – perfect for a home office. The massive Primary bedroom boasts hardwood floors and an opulent ensuite with heated floors, a free-standing soaker tub, tile base walk-in shower, double vanities, and a private water closet. The primary bedroom connects to the laundry room through the walk-in closet for ease. A sleek, contemporary interior design will make you want to show off to all your friends and family!
Future Showhome Hours
Monday-Friday: By Appointment Only
Saturday & Sunday: 12pm-5pm
Holidays: 12pm-5pm
Rohit Homes
Streetscape Showhome
The Lozano is a 2,077 square foot architecturally pleasing single family home with a grand entry that opens above to soaring ceilings. This showhome is weaved through the architectural features such as 9′ ceilings on the main and upper floor, juliette balcony off the double-doored master retreat, oversized windows, and gourmet kitchen in our sustainable and streamlined GREEN LIVING designer interior. Incorporating environmentally friendly elements such as horizontal grain cabinetry, LED lighting, and graphite quartz, this west-coast contemporary inspired design brings a look from the pages of a magazine here to Edmonton.
Showhome Hours
Monday-Thursday: 3pm-8pm
Saturday & Sunday: 12pm-5pm
Holidays: 12pm-5pm
Location
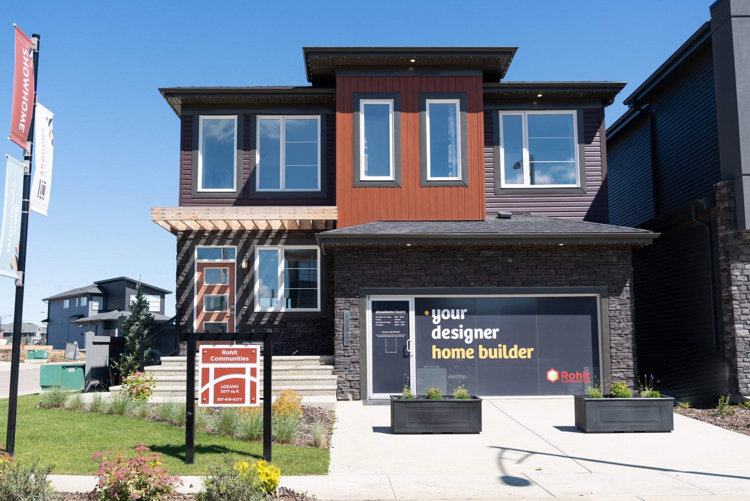
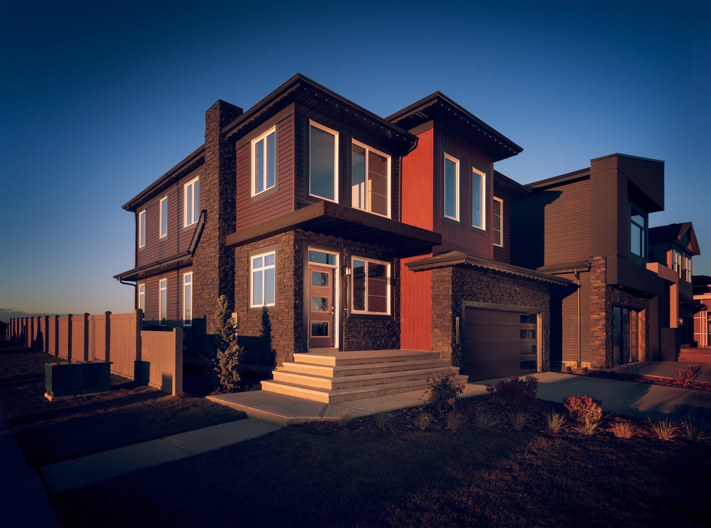
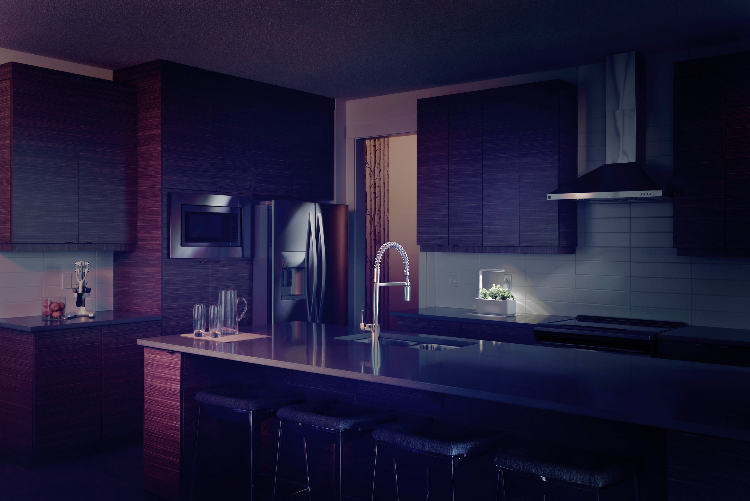
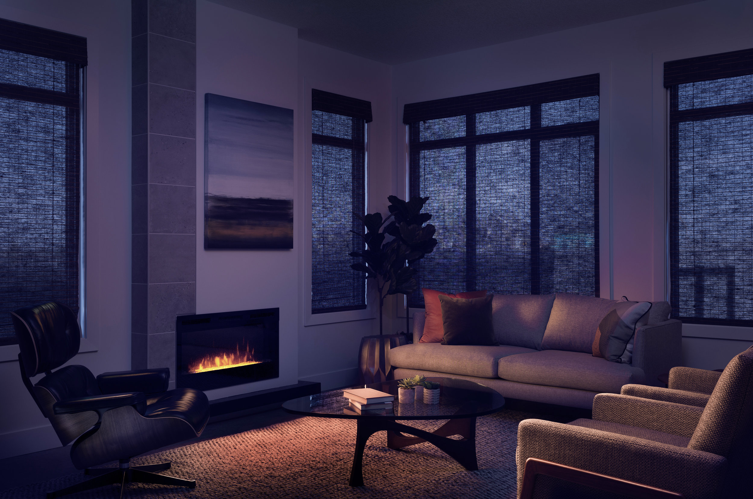
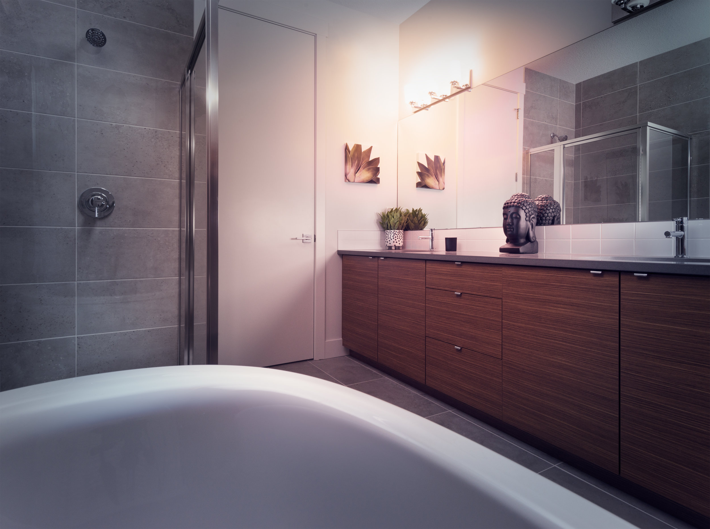
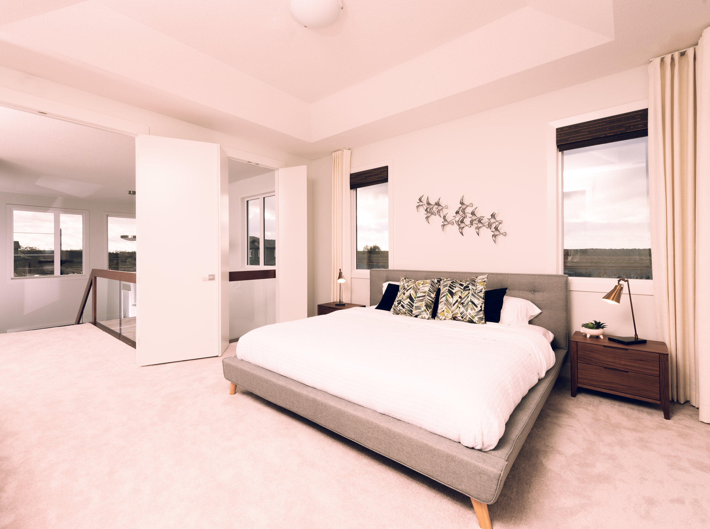
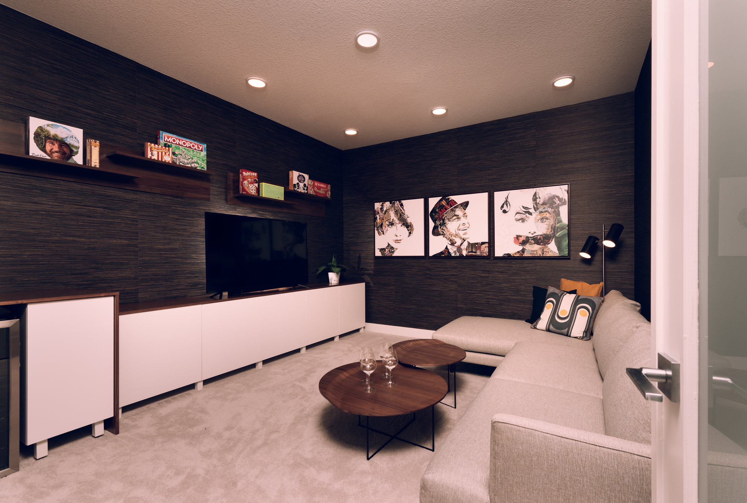
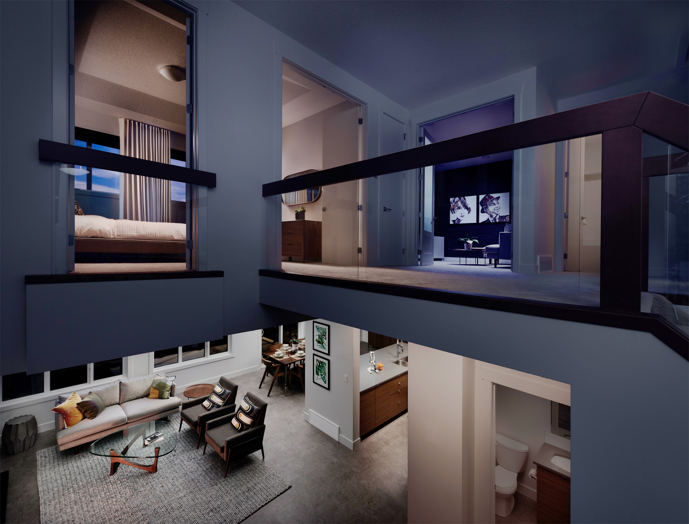
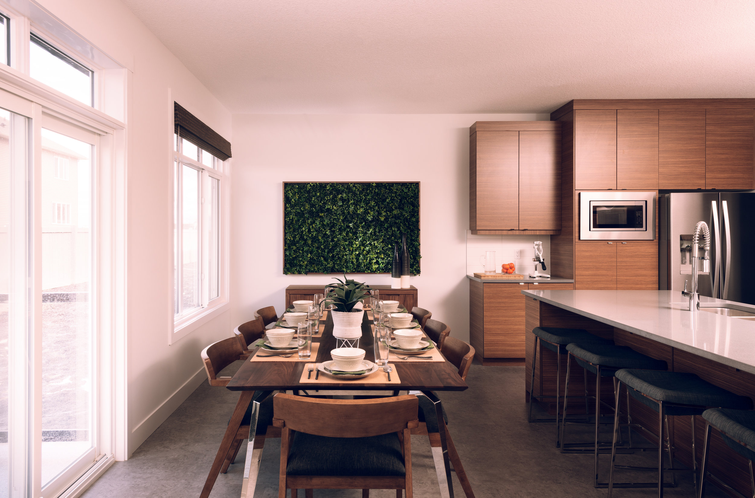
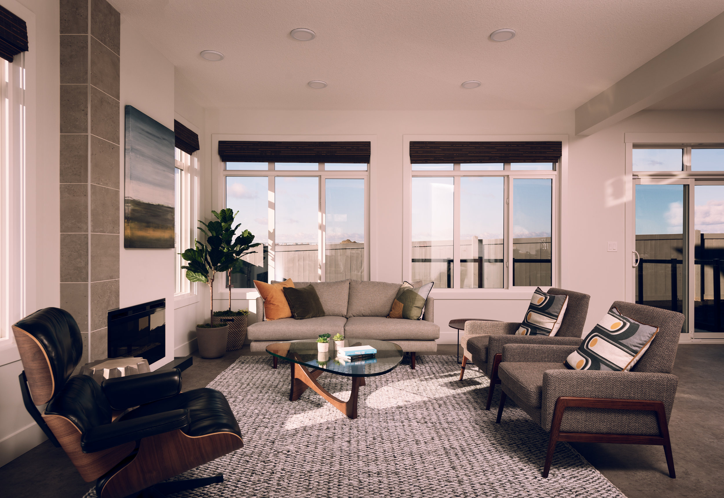
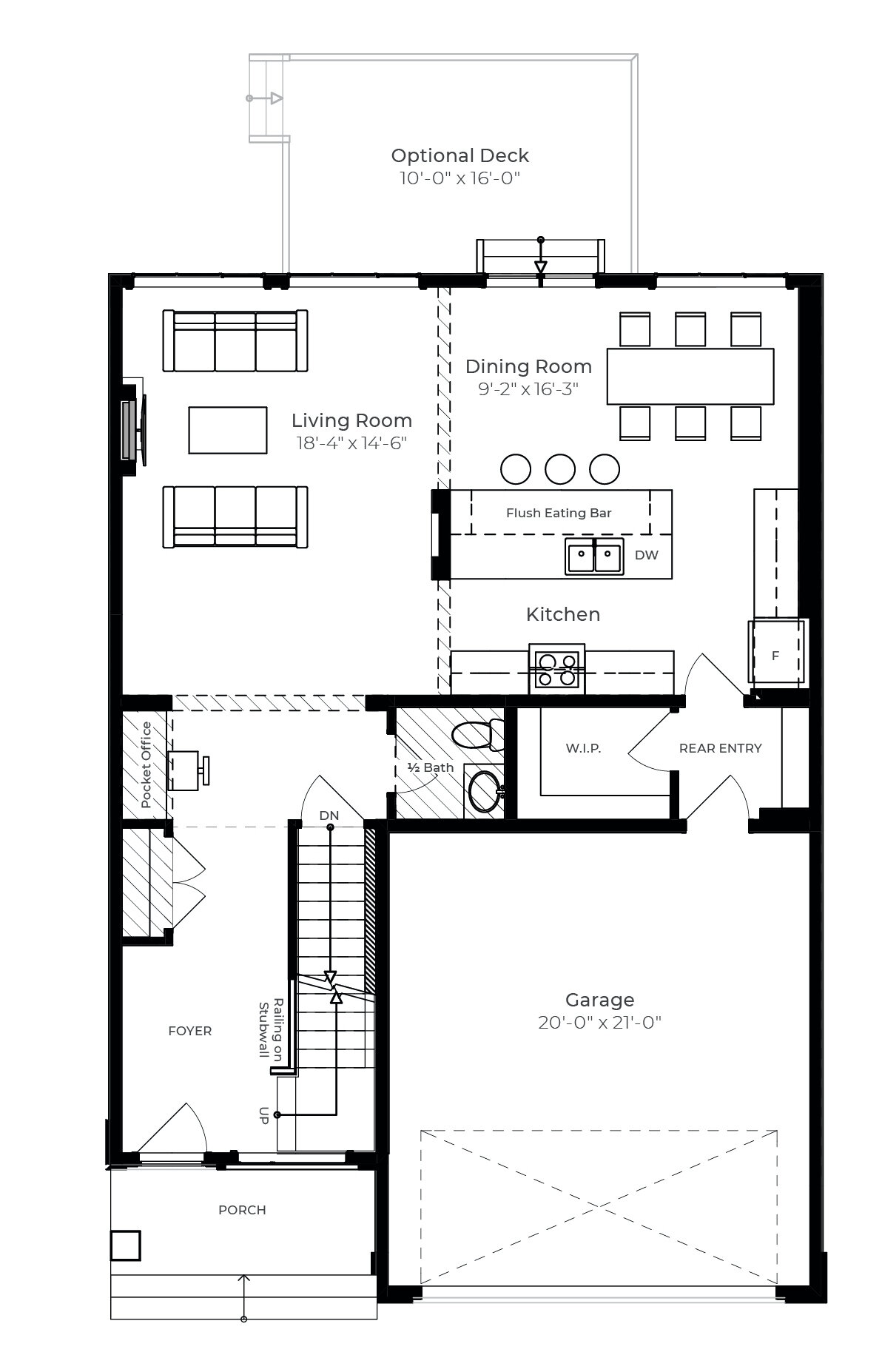
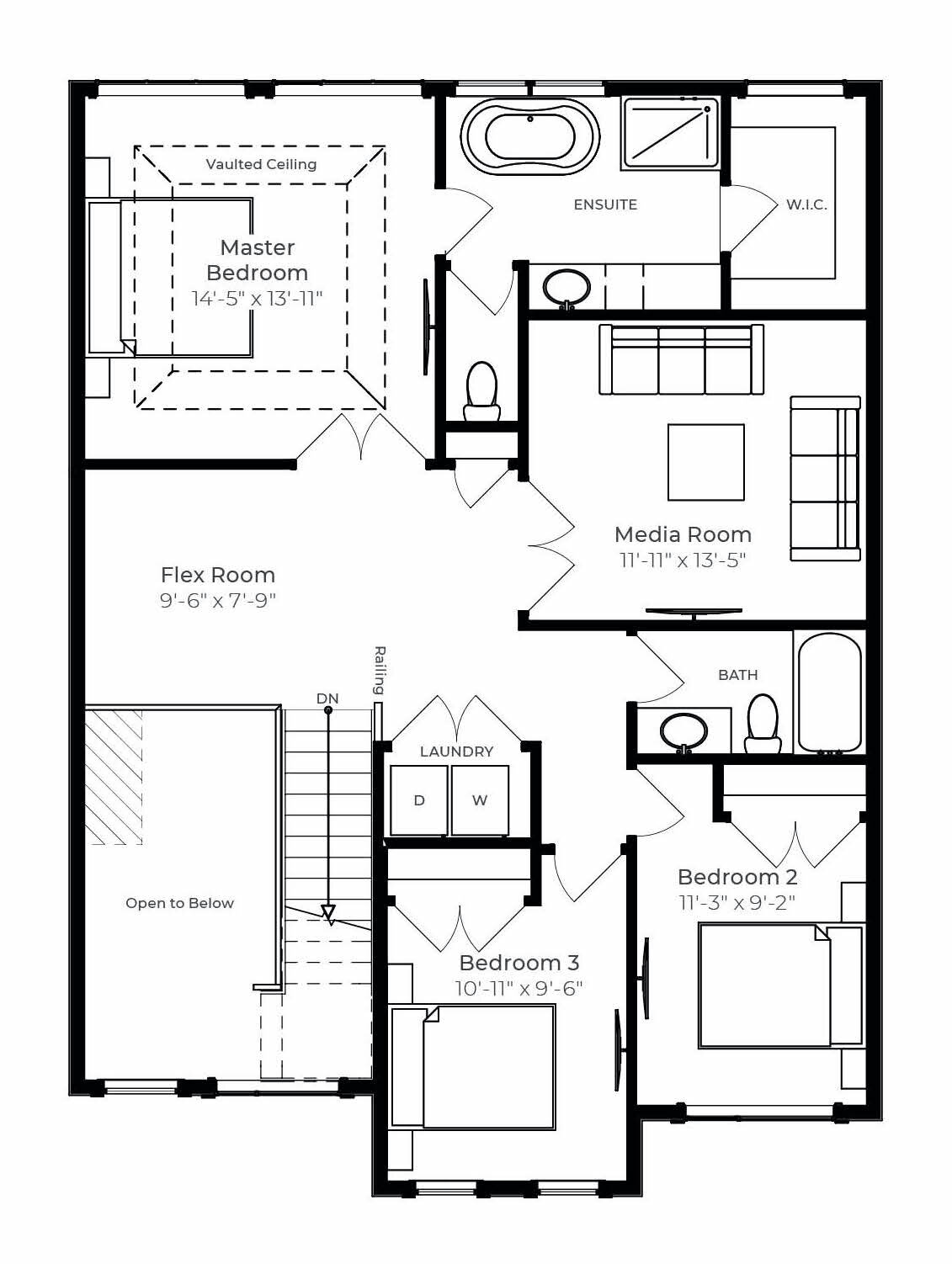
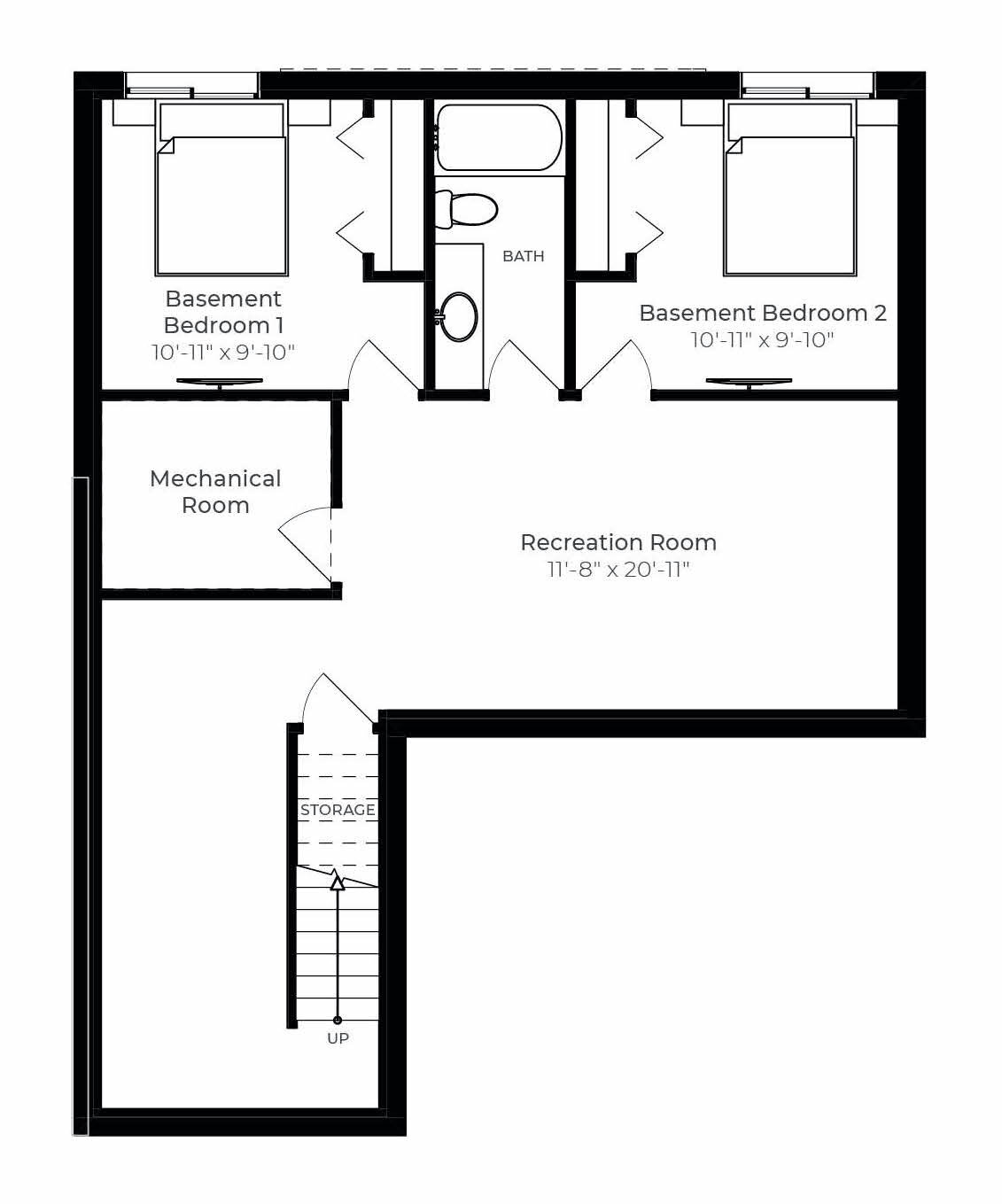
Rohit Homes
Townhome Showhome
The Parker is a roomy 1,407 sq ft attached garage townhome is purposefully designed to check off all the boxes – with no condo fees!
Enjoy a single attached garage down the hall off the den area, perfect for welcoming in guests. On the second floor the living and dining room blend seamlessly into the large kitchen that includes an island and walk-in pantry for your culinary creations, not far from your private deck. Finally the upper floor is finished with the master bedroom and ensuite, with two additional bedrooms for guests, office space, or the growing family.
Showhome Hours
Monday-Thursday: 3pm-8pm
Saturday & Sunday: 12pm-5pm
Holidays: 12pm-5pm
Location
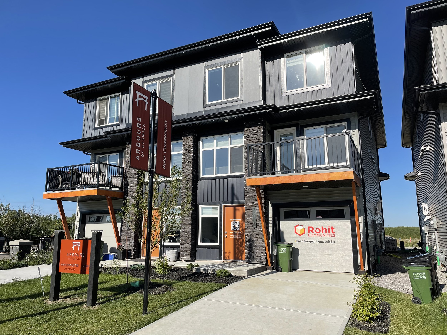
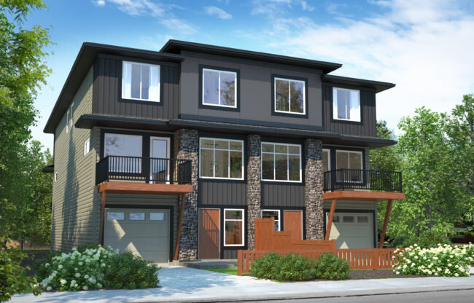
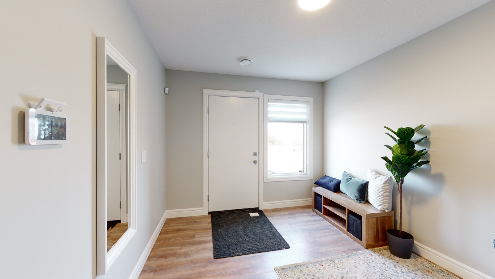
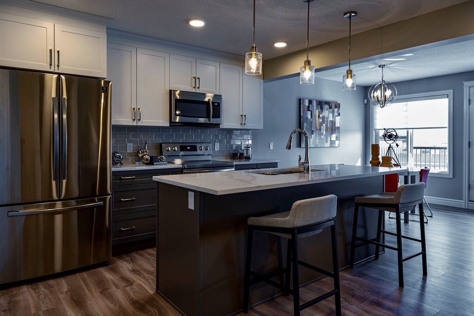
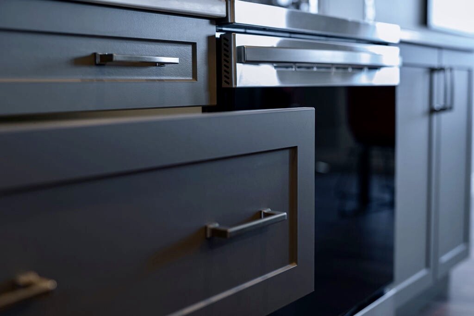
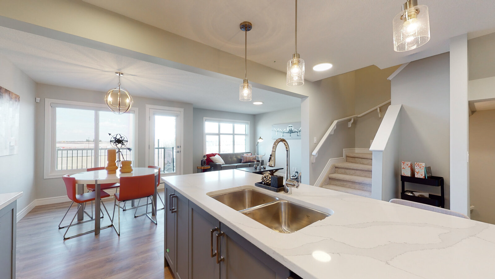
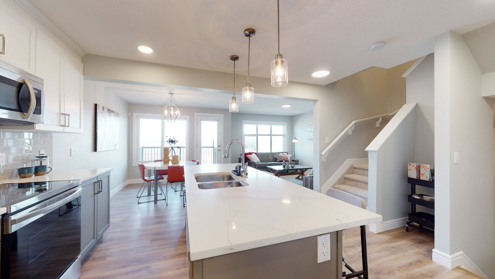
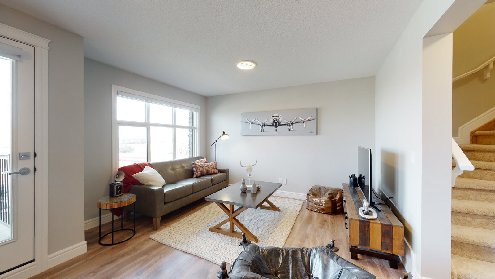
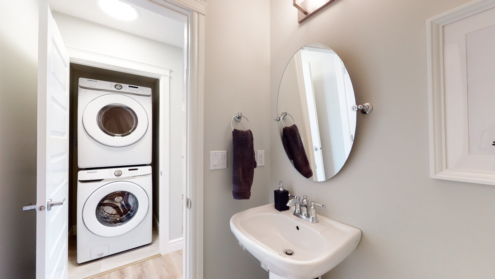
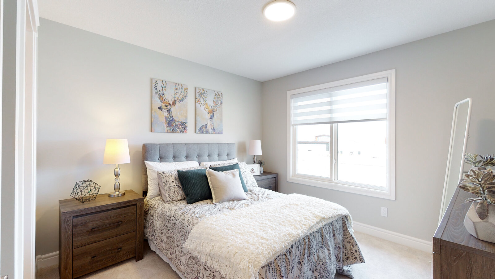
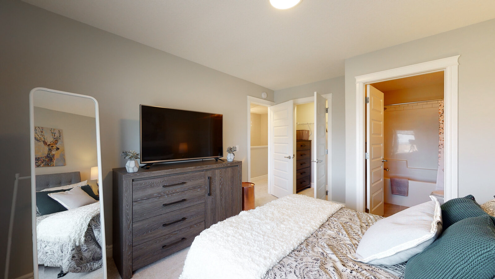
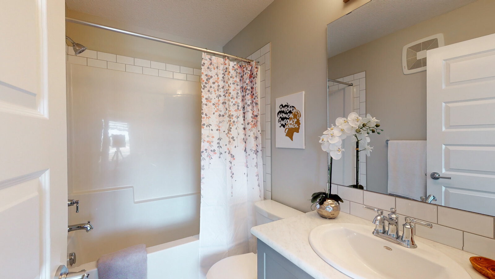
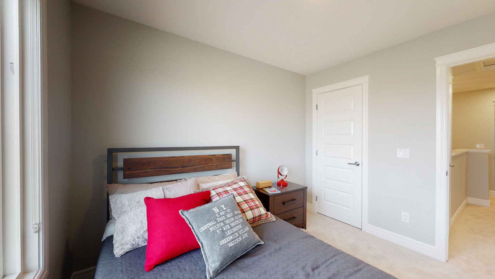
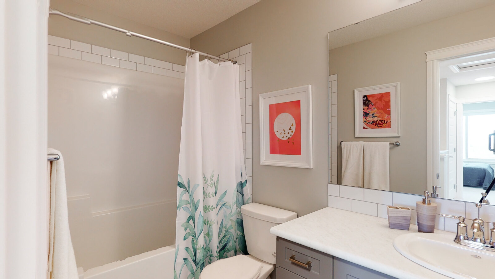
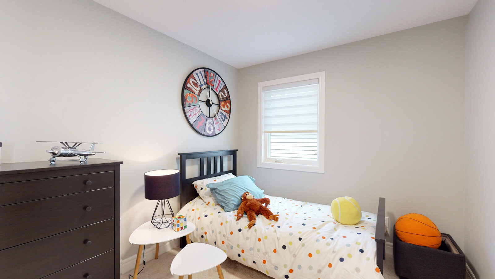
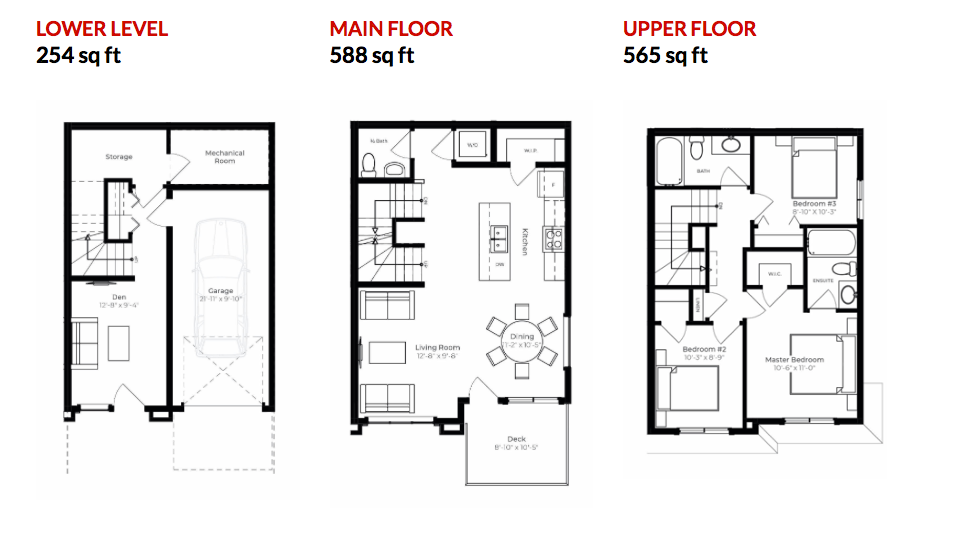
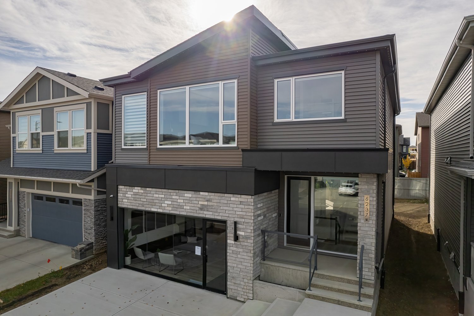
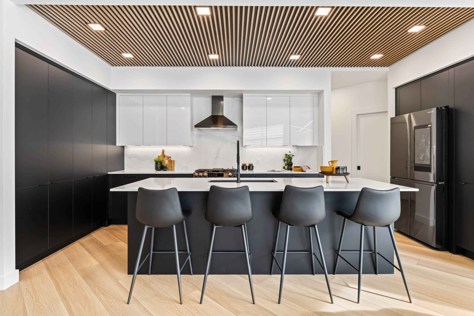
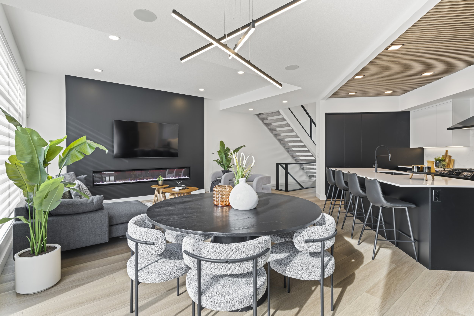
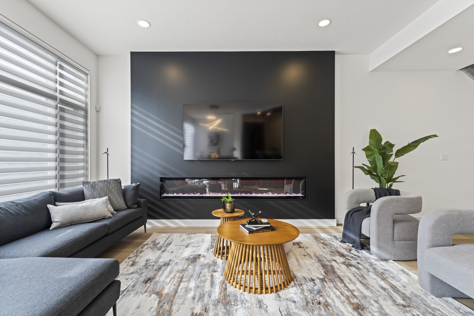
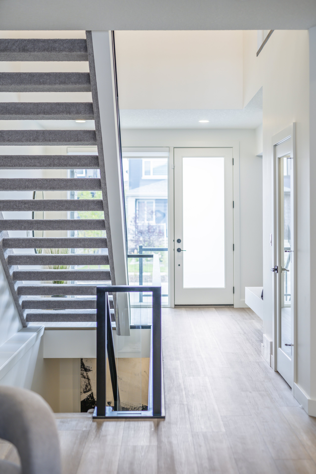
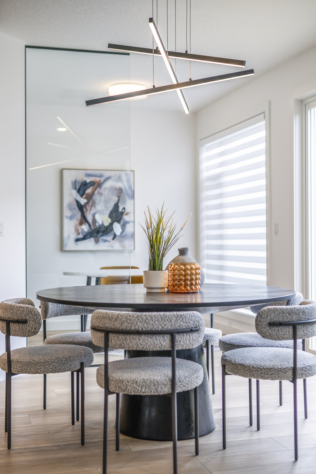
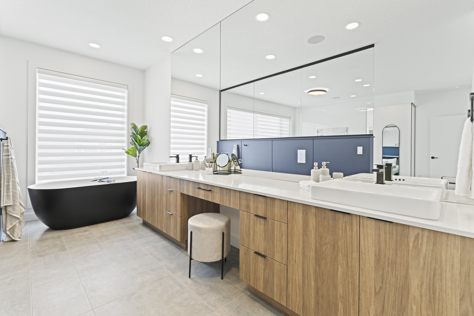
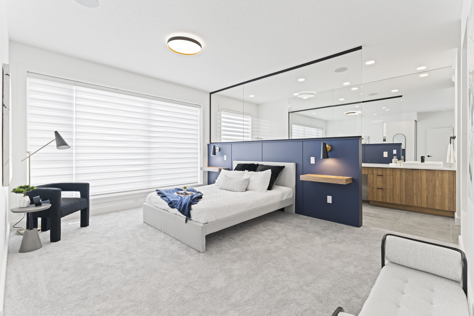
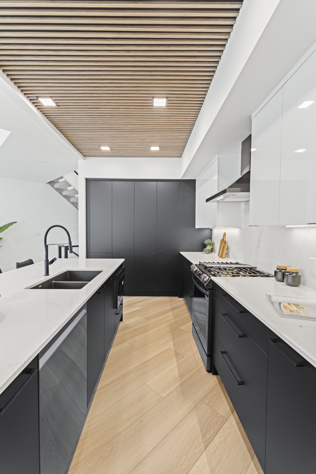
Kanvi Homes
Estates Showhome
Unique to the surrounding homes is the Ethos32 showhome, Kanvi's innovative streetscape design. The bright, oversized windows throughout floods the home in natural light in every space. The unique angle kitchen design is a standout focal in this home; framed in sleek black matte cabinetry, incredible black stainless appliances and a striking wood slat feature on the ceiling. The great room features an 100" Napoleon fireplace and raised ceiling heights. The den/office is located just off the central dining room and is conveniently equipped with built-in cabinet storage and floating shelves. Kanvi's signature staircase transports you to the upper level, where the tiered bonus room provides and elevated depth to the overall floorplan design. The master suite and the ensuite are separated by an captivating feature wall consisting of glass paneling to the ceiling and built-in floating night tables with charming light sconces. The 5-piece ensuite comes complete with dual vanities, make-up vanity and an impressive custom tiled shower and freestanding tub. Completing the upper floor is the upper laundry with built-in linen shelving, the main bath and 2 spacious secondary bedrooms both with walk-in closets. An award finalist in the 2024 Canadian Home Builder Awards.
Unique open concept design
Wood slat features
Black stainless steel appliances
100" Napoleon fireplace
Main floor den
Master feature wall/headboard
Showhome Hours
Monday-Thursday: 3pm-8pm
Saturday & Sunday: 12pm-5pm
Holidays: 12pm-5pm
Location
Kanvi Homes
Streetscape Showhome
Showhome Hours
Coming Soon!
